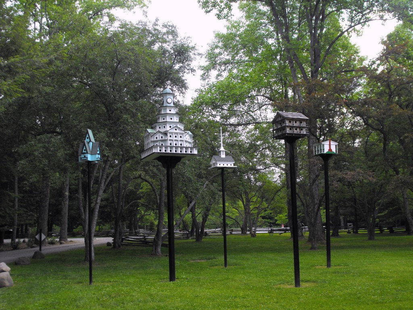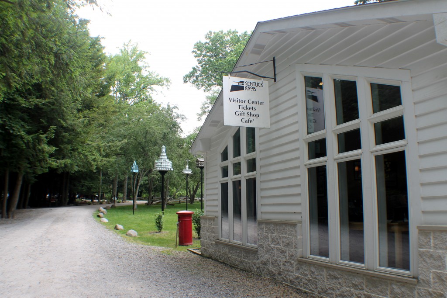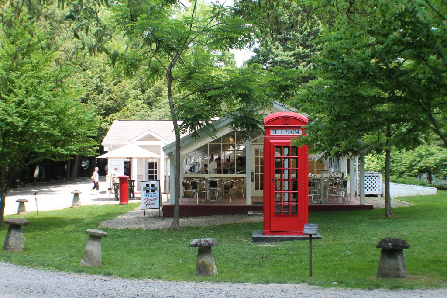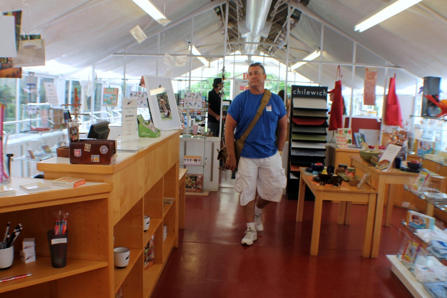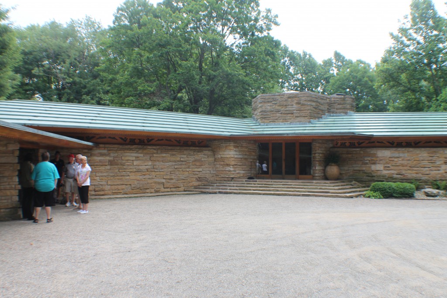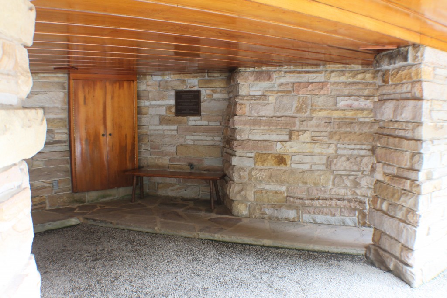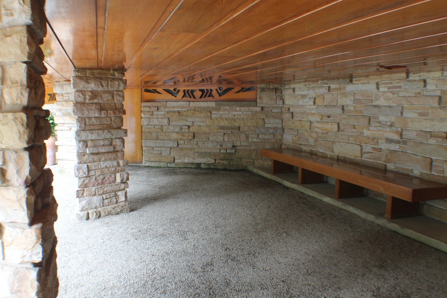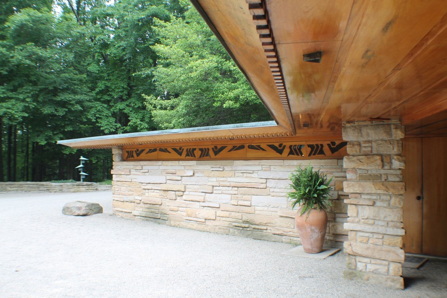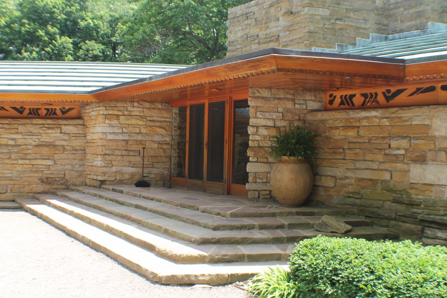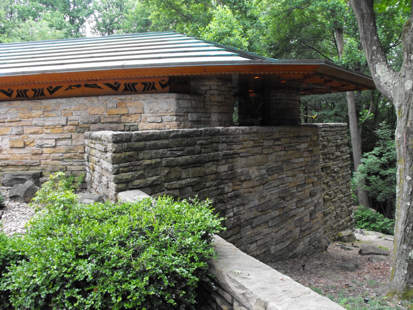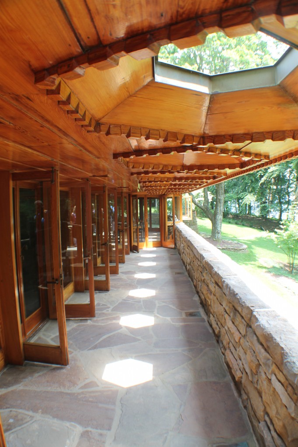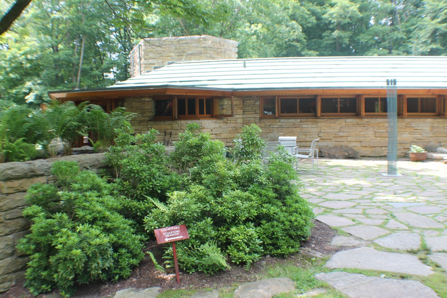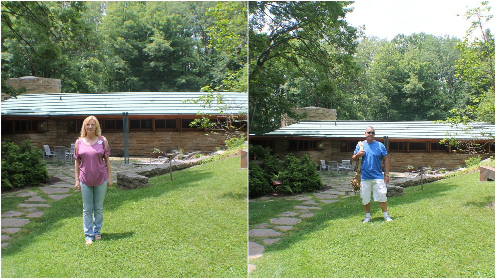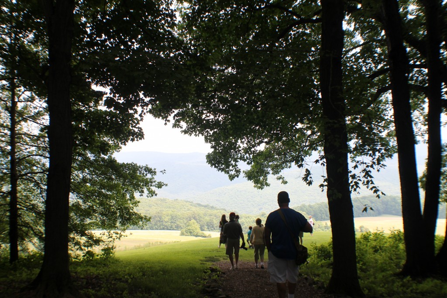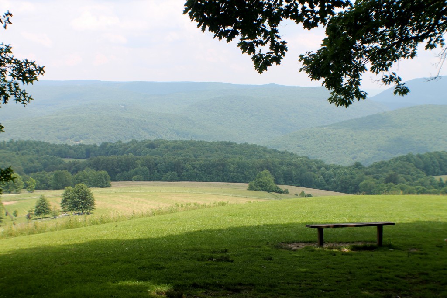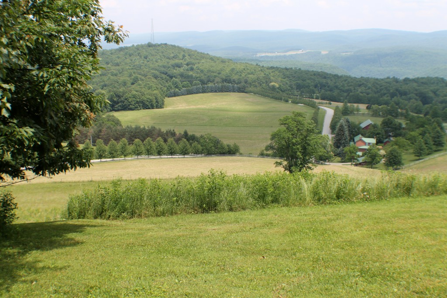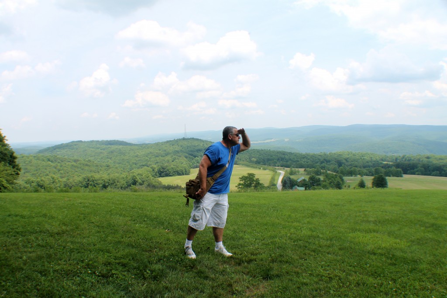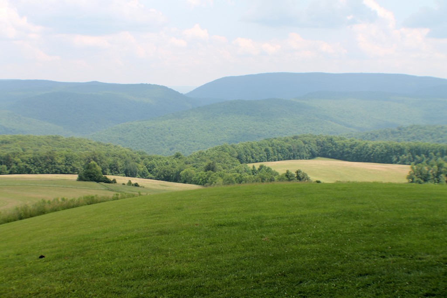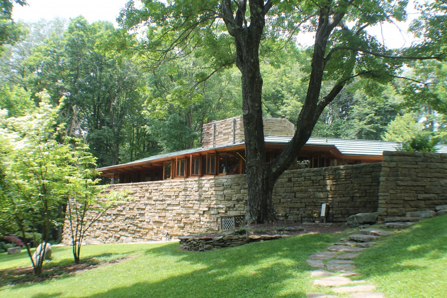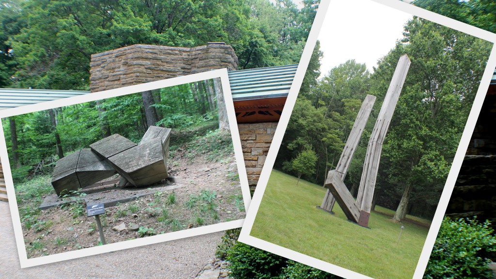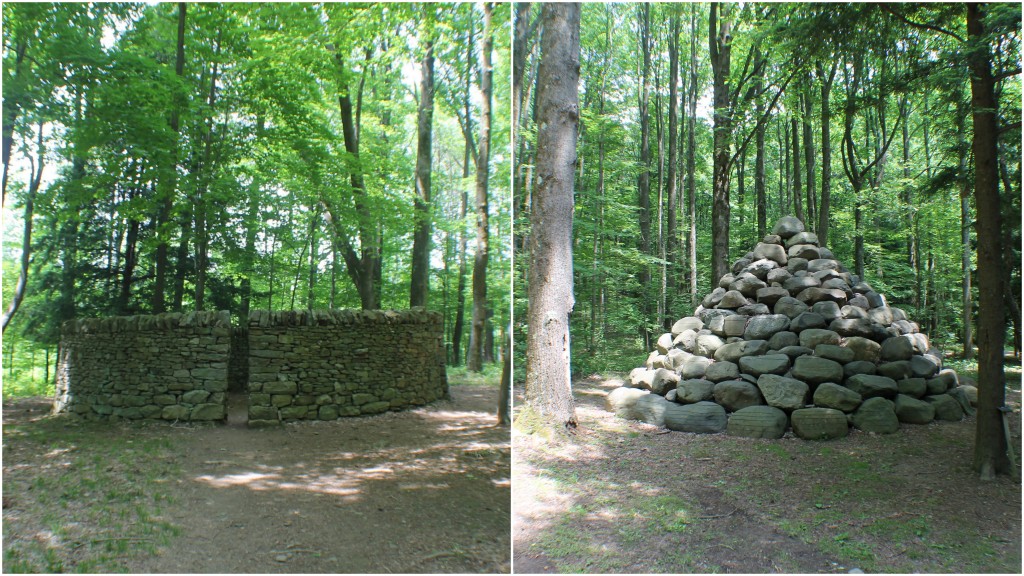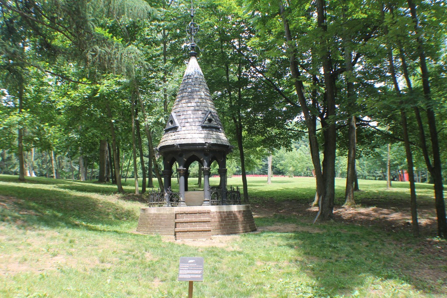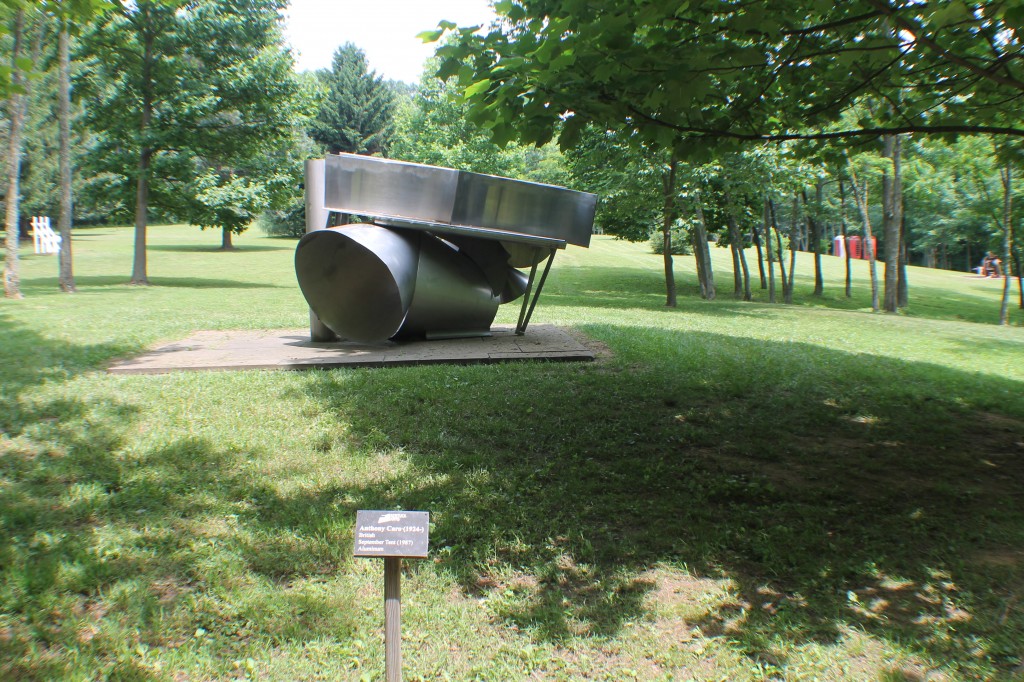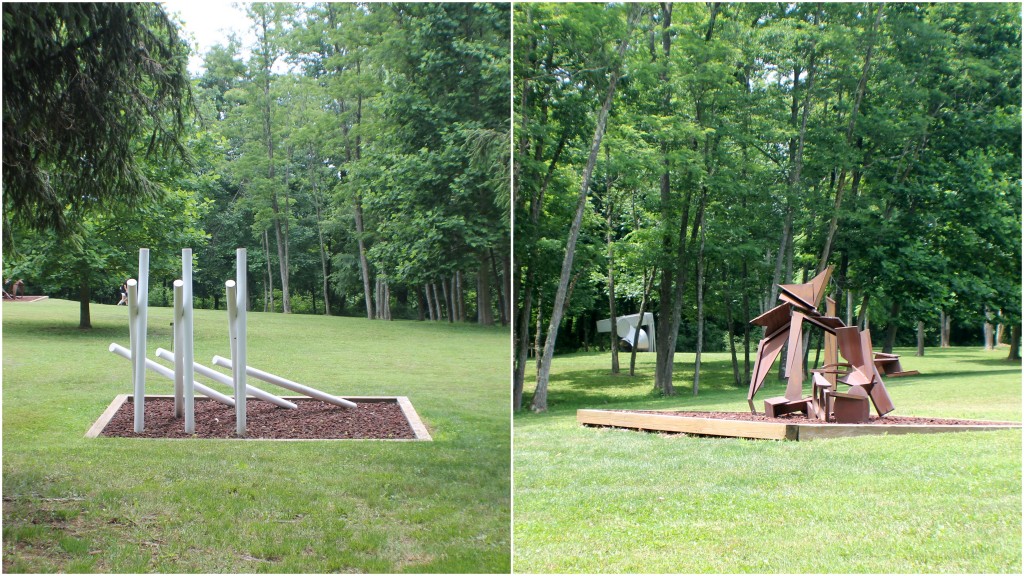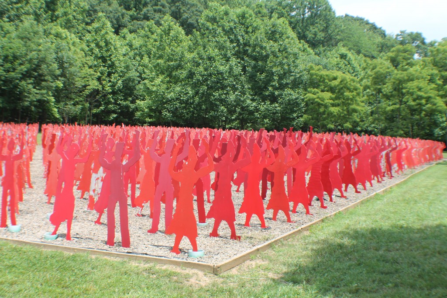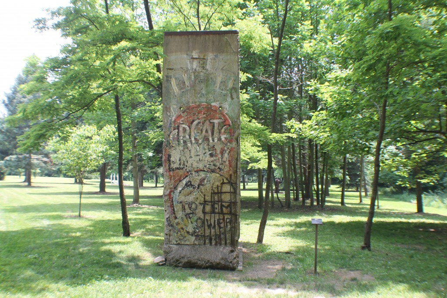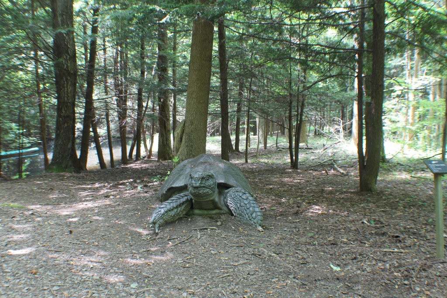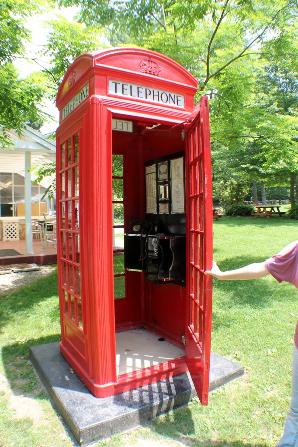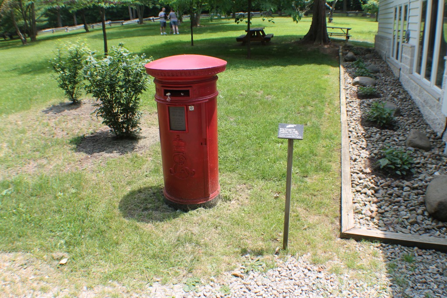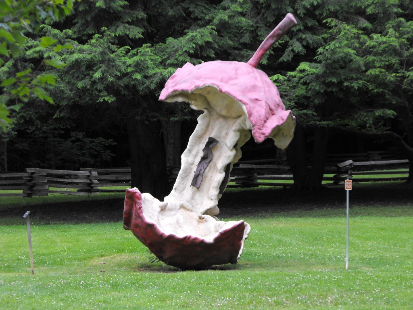I have wanted to visit Fallingwater for quite some time. Kentuck Knob was a delightful addition to our itinerary. While booking our Fallingwater trip online, we noticed the tours to Kentuck Knob house, so we decided to see both houses in one day. We stopped at Kentuck Knob first, since it was on our way from the DC area.
Kentuck Knob is located about seven miles south of Fallingwater, a more famous Frank Lloyd Wright design. It is a smaller family home which is privately owned but opened to the public for tours. Around 1 p.m. we arrived to the Kentuck Knob visitor center and checked in for our tour. While walking to the Visitor Center we passed the beautiful bird apartments – high-density avian housing.
The visitor center consists of the Gift Shop and the Greenhouse Cafe. The cafe offers light snacks and Hagan ice cream made by the original owner’s dairy and not to be confused with Haagen Dazs. There is a pleasant seating area on the veranda as well as inside. The mushroom-shaped stones around the cafe are called staddle stones.
The store offers a lot of books about Kentuck Knob among other things.
After a short shuttle ride from the Visitor Center we arrived at Kentuck Knob, also known as the Hagan House. This residence designed by the American architect Frank Lloyd Wright is in rural Stewart Township near the village of Chalk Hill, 45 miles southeast of Pittsburgh, PA.
A little history: Kentuck Knob was commissioned by Bernardine and I.N. Hagan, creators of Hagan Ice Cream, after experiencing the home of their good friends the Kaufmann’s -Fallingwater. They purchased the plot of land in 1953 and phoned Frank Lloyd Wright to see if he would design a home for them. Frank Lloyd Wright at 86 was working at the time on the Guggenheim Museum in New York, the Beth Sholom Synagogue in Elkins Park, Pennsylvania and about 12 residential homes, but he told them he could shake a design out of his sleeve. He didn’t even see the site in person until the house was under construction.
After living in this house for 30 years, the Hagans sold it to Lord Palumbo of England, who has never lived in the house and opened the house to tours in 1996. Peter Palumbo is a British property tycoon and patron of architecture and the arts. He owned Mies’ Farnsworth House at the time, and now chairs the Pritzker Prize jury.
Both dramatic and serene, the house, situated just below a crest of hills, appears almost part of the mountain itself and stands two thousand fifty feet above sea level. Although Kentuck Knob sits in a forest, the area was previously farmland and the new owners, per Wright’s advise, planted thousands of trees.
Wright employed tidewater red cypress, glass, and native sandstone to build the home and capped it with a copper roof at a cost of $96,000. According to the tour guide, Frank Lloyd Wright never saw the finished design, he was too busy to come back, and once the Hagans realized he wasn’t coming back they did little changes to the house such as saw a cubby hole in one of the rooms as storage for Christmas decorations. Evidently, Mr. Wright did not like you messing with his design and did not hesitate to tell you about it.
Wright had a distaste of clutter, so there is no garage – only a large carport. His feeling was that garages collected clutter whereas open areas did not. Here is the carport side of the house.
Designed on a hexagonal module, Kentuck Knob is a small one story Usonian house. Usonian, meaning affordable for the common people, was a signature design of Wright. Though, it should be noted, that Kentuck Knob was not really a low cost home – it was the concepts of solar heating, natural cooling, and radiant floor heating that were considered low cost for upkeep and is rightfully demonstrated in many of Frank Lloyd Wright’s less elaborate Usonian Homes.
The name Kentuck Knob is credited to the late eighteenth-century settler David Askins, who intended to move from Western Pennsylvania to Kentucky, but then reconsidered and remained at this very property, naming his tract of land Little Kentuck. It subsequently became known the Kentuck District of Stewart Township, one of the county’s several rural mountainous townships. Ever since the summit of the property has been called Kentuck Knob.
The most interesting thing about the house that it is very irregularly shaped. Your standard house has 4 corners right? This house has almost 60! Here is the main entrance to Kentuck Knob.
Kentuck itself is designed on a triangle and hexagon, with an uncomfortably narrow hallway–a Wright signature–and some lovely details, like the three-sided downspouts that funnel water from the copper roof through the red cypress overhangs. The Kentuck Knob House has a base made of the same irregularly cut sandstone blocks as the rear wall. Above the base is more carved woodwork with openings that allow light into the structure. The copper roof has aged beautifully to a sea green color, and multiple sandstone block chimneys arise from the copper. The house is now full of Lord Palumbo’s art collection which includes a lot of work from the Far East. No photography is allowed inside the home.
The house inside has an interesting collection of various F.L. Wright designed furniture, often built into the house, as well as added pieces from the original owners. After the huge living area, the other rooms seemed rather small. The kitchen, dining area, bedrooms and bathroom were strangely narrow, dark and looked somehow crammed to me. It was pointed out that one doorway was only 19 inches wide, not wide enough for a simple laundry basket to pass through.
None of the rooms has square corners. The architecture was designed on a hexagonal grid with no right angles in the house — except for the bathroom because of a recalcitrant plumber. The kitchen has a hexagon shape, and the original working oven and the hot plate stove both look like something out of a catalog.
Even if it looks like the opposite in the photo above, the house is not windowless. On the yard side there’s indeed only a narrow line of windows under the copper rooftop, nearly hidden behind a wooden blind. The main windows are on the other side. The roof over the decking shows the hexagonal design. Note the hexagonal openings on the terrace roof and their hexagonal sunlight spots on the terrace floor. According to our tour guide, in the winter they create little hexagonal piles of snow.
The master bedroom is built into the hill so the upper windows are at ground level which is a nice effect in this green setting. This photo is of the outside of the bedroom, creating a lovely ambiance. Here is a pond right outside the bedroom with water rushing into and out of it. It sounds lovely in the bedroom. The patio merges into a sculpture garden. Here is Sonambient sculpture (1970’s) by Harry Bertoia, made from Berryllium Copper.
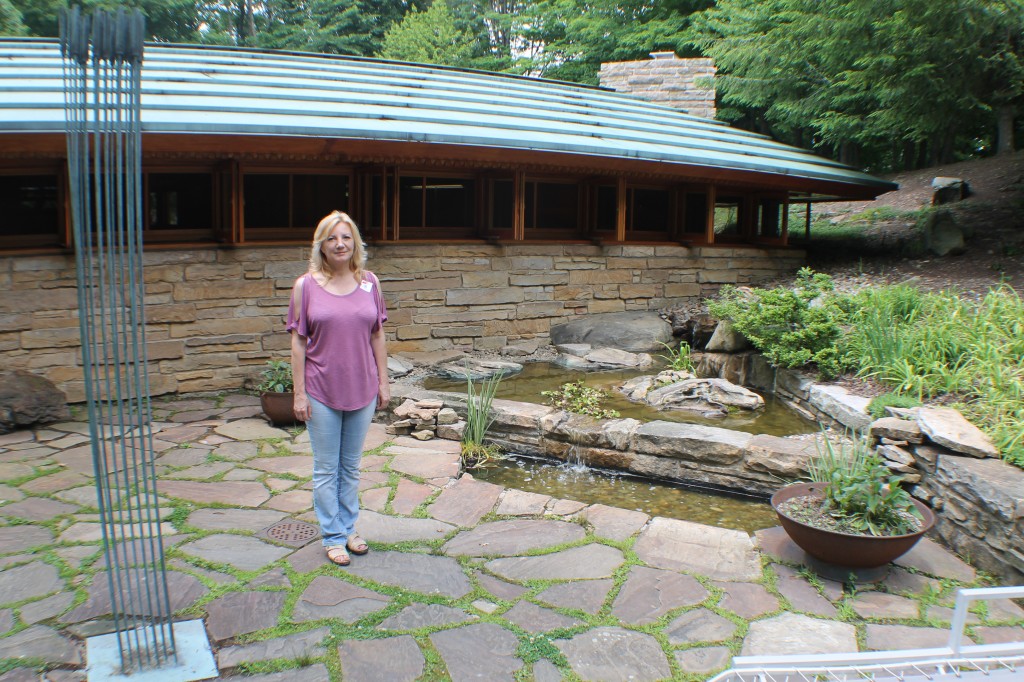
Kentuck Knob’s construction materials of native sandstone and tidewater red cypress blend naturally with the surroundings. The truly functional kitchen is the architectural core of the home. Its walls of stone not only anchor the two wings of the house but they also rise to penetrate the horizontal line of the copper roof. An open floor plan, cantilevered overhangs and great expanses of glass effortlessly integrate the inside with the outside.
We also learned that F.L.Wright may have designed the house, but Mrs. Hagan made it livable. It doubled in size under Bernadine and I. N. Hagan’s direction.
It is possible to arrange a wedding or other significant event celebrations in Kentuck Knob. The back patio, with its pond and surrounding gardens, provides an intimate setting for up to fifty guests, while the knob, with its panoramic view of the Youghiogheny River gorge, affords a more open, natural setting that can accommodate seventy-five visitors comfortably.
There is a path from the back door to a beautiful overlook behind the house.
Stretching to the east, just beyond the back terrace, is a breathtaking panorama of the Youghiogheny River Gorge and the beautiful Laurel Highlands mountains that surround it. A solitary bench looks inviting at the the end of the path.
Farmstead View from Kentuck Knob.
The view from the top is amazingly impressive and supposedly three states can be seen in the massive panorama. Unfortunately, we didn’t take a panoramic picture.
It is like living in a tree house, Kentuck Knob has a great connection with nature. The tour of Kentuck Knob is further enhanced by sculptures in the garden, the woods, and the meadow.
The Sculpture Meadow is a bit of a walk (20-25 minutes), but very fun and worthwhile. Lord and Lady Palumbo, the current owners of Kentuck Knob, are active patrons and collectors of the arts, most especially larger scale works such as they have installed down the hill from the house itself. In the meadow below the house, there are 35 sculptures created by artists like Andy Goldsworthy, Ray Smith, and Sir Anthony Caro. We enjoyed our half hour walk through the sculpture park and woods back to the car. Here are some pictures of the many contemporary sculpture displays and a beautiful collection of historic artifacts such as a section of the Berlin wall, British telephone booths and others.
On the left is De-Creation (First Version 1978-79) by Michael Warren built from Irish Oak. On the right is Untitled sculpture (1984) by Michael Warren built from Irish Oak and Welded Steel.
On the left is the round Room (1992) by Andy Goldsworthy built from fieldstone. On the right is Floodstones Cairn (1991-2003) by Andy Goldsworthy built from field boulders.
Called “The Witch’s Hat,” this was the uppermost part of a London building, built in 1870. When the building was torn down, this portion was carefully dismantled, parts numbered, and shipped to the US, where it was reassembled.
September Tent (1987) by Anthony Caro built from aluminum.
On the left is Untitled (9 Poles) sculpture (1967) by William Tucker built from painted metal tubes. On the right is Snake Rise sculpture (1979-1983) by Phillip King P.R.A. built from steel.
Red Army (1991) by Ray Smith made from Painted Steel. Probably the most impressive piece was the group of hundreds of red metal flamenco dancers positioned in a huge square..
This is one of two sections of the Berlin Wall on the property. Sculpture: Berlin Wall Section (1961-1989) East German, Reinforced Concrete.
There is a pond behind this bronze Troilus (1999) by Wendy Taylor sculpture.
British circa 1926 K2 Telephone Kiosk with the old phone inside by the Visitor Center.
A British Postal Box, circa 1902 by the Visitor Center.
This is my favorite statue, which is behind the Visitor Center – Apple Core (1990) by Claes Oldenburg built from Stainless Steel, Urethane Foam and Urethane Hardcoat.
Kentuck Knob represents a refinement of the many principles of organic architecture Mr. Wright explored throughout his long career. Today, the interior reflects the taste and personalities of the current owners, Lord and Lady Palumbo who are committed to preserve and maintain the house for the enjoyment of all those who, like them, share a deep admiration for Frank Lloyd Wright’s genius. Our Kentuck Knob tour was enjoyable and we are glad, we did it. Our next stop is Frank Lloyd Wright’s masterpiece – Fallingwater House.
